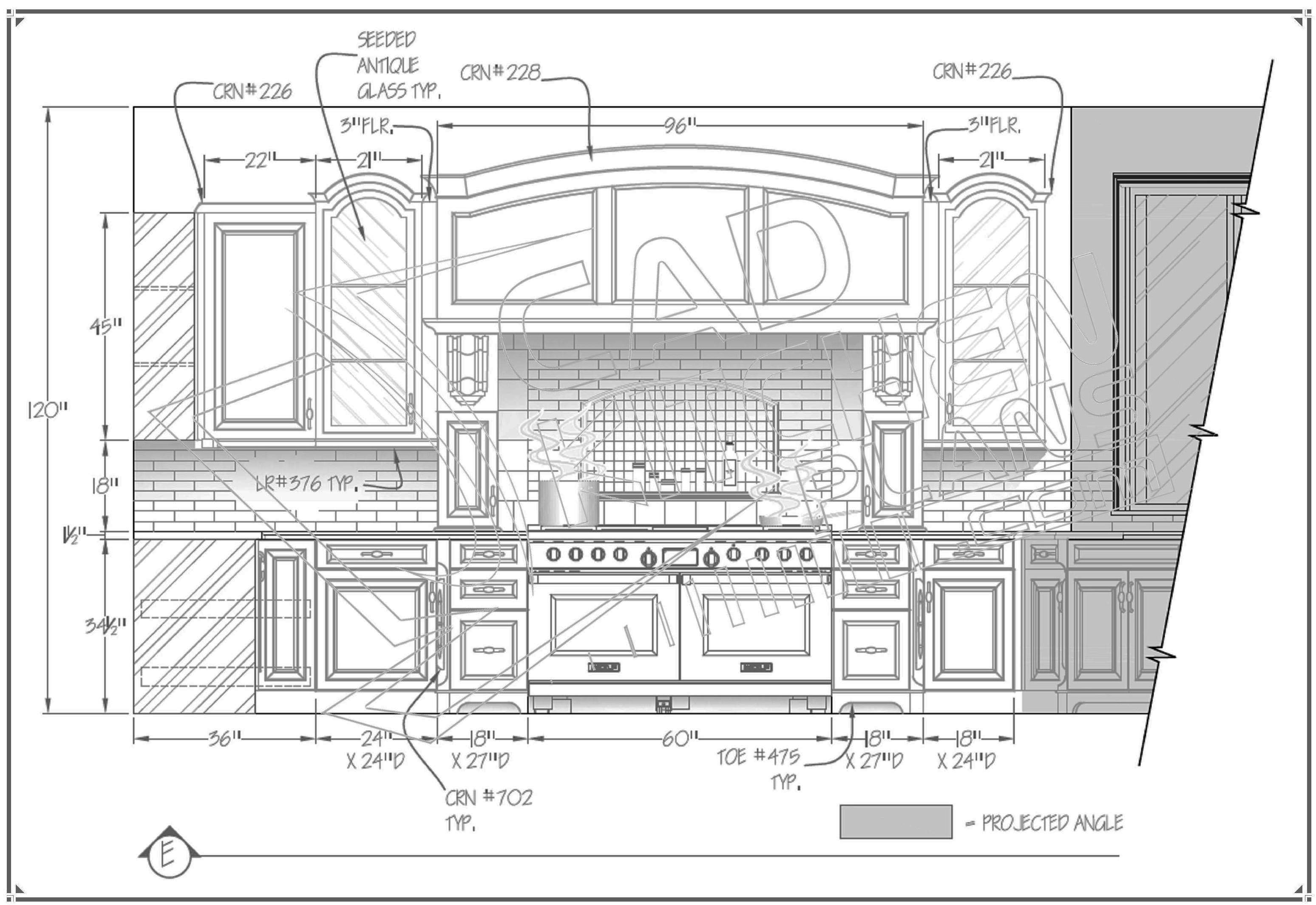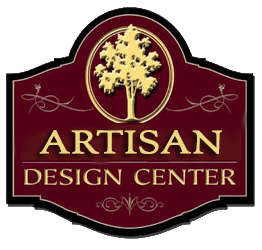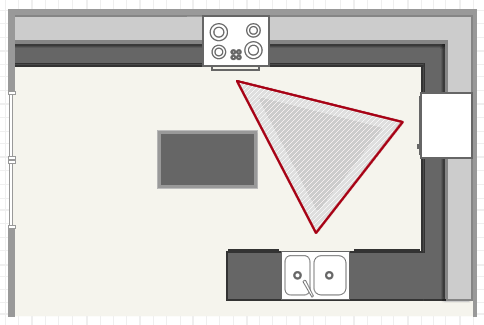Planning Your Project
 Here we guide you through the process of realizing your kitchen ideas into a design that meets all your expectations. Whether you have a large or small kitchen space, a bathroom, Rec. Room, Office, or simply a different woodworking project, we can help you with you design. In larger kitchens, an island (or two) can break up the space in attractive ways, help direct traffic, provide convenient storage, and present the cook with useful countertop work space that borders (but does not block) the work triangle. For good traffic flow, islands should have at least 3 or 4 feet of aisle on each side. A small peninsula may be a good alternative to an island in kitchens where space is limited. Never put an island in a kitchen where two points of the work triangle are on opposite walls; it will get in the way. As you move items around in the plan, always remember your work triangle.
Here we guide you through the process of realizing your kitchen ideas into a design that meets all your expectations. Whether you have a large or small kitchen space, a bathroom, Rec. Room, Office, or simply a different woodworking project, we can help you with you design. In larger kitchens, an island (or two) can break up the space in attractive ways, help direct traffic, provide convenient storage, and present the cook with useful countertop work space that borders (but does not block) the work triangle. For good traffic flow, islands should have at least 3 or 4 feet of aisle on each side. A small peninsula may be a good alternative to an island in kitchens where space is limited. Never put an island in a kitchen where two points of the work triangle are on opposite walls; it will get in the way. As you move items around in the plan, always remember your work triangle.
Hover your mouse over any of the images to learn more.







 As you prepare food, you naturally move between three places where you do three different tasks: cleanup, cooking, and food storage—your sink, cooktop and refrigerator, respectively. Imagine a triangle that connects them. This is your work triangle, and it’s the heart of your kitchen design. Ideally, each side should be at least 4 feet long, but less than 9 feet long. Of course, you’ll also need a place for food preparation like cutting, and the most efficient place for that is within your work triangle. It could be a counter top on an island, or between the cooking and food storage zones.
As you prepare food, you naturally move between three places where you do three different tasks: cleanup, cooking, and food storage—your sink, cooktop and refrigerator, respectively. Imagine a triangle that connects them. This is your work triangle, and it’s the heart of your kitchen design. Ideally, each side should be at least 4 feet long, but less than 9 feet long. Of course, you’ll also need a place for food preparation like cutting, and the most efficient place for that is within your work triangle. It could be a counter top on an island, or between the cooking and food storage zones.

